
Summary of the property
| 10 bedrooms | |
| 4 bathrooms | |
| 4 receptions | |
| M² | 750m² habitable area |
| 15 x 6m | |
| 1.45 Hectares of land |
| Nearest town: Trie-sur-Baïse | |
| 8-12kms to local market towns | |
| Nearest airport: Tarbes-Lourdes 50km or Toulouse - 104km | |
| Biarritz 200km |

Summary of the property
| 10 bedrooms | |
| 4 bathrooms | |
| 4 receptions | |
| M² | 750m² habitable area |
| 15 x 6m | |
| 1.45 Hectares of land |
| Nearest town: Trie-sur-Baïse | |
| 8-12kms to local market towns | |
| Nearest airport: Tarbes-Lourdes 50km or Toulouse - 104km | |
| Biarritz 200km |

1.45 hectares in all. A private drive of 150 metres, leads to a gravelled area around a fountain. Spacious and level lawns extend to the south and west where a boundary stream has several pebbled beaches.
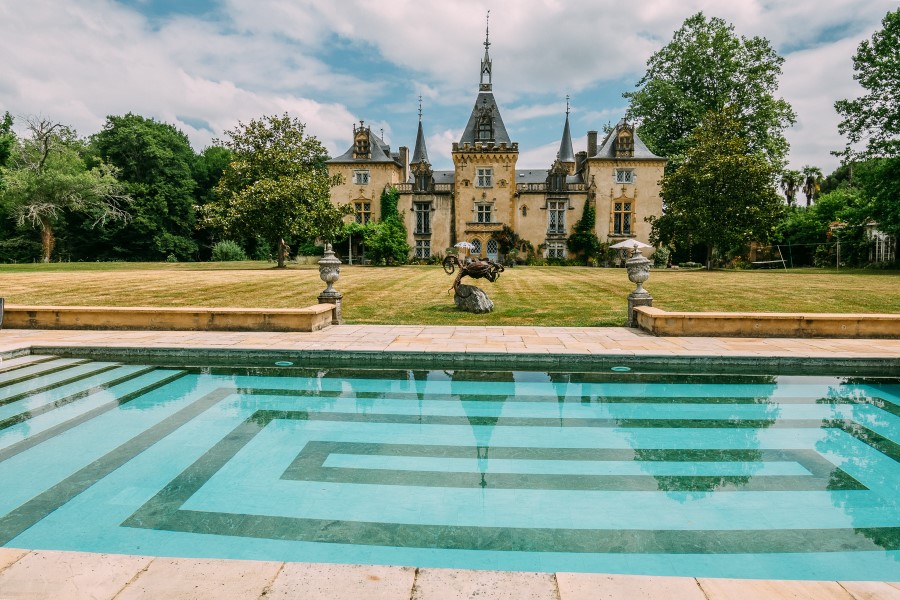
Outside, garages, workshop and barn. 15-metre swimming pool with pool house/gym. Land, 1.45 hectares of level grounds, bordered by woodland and a pretty stream.
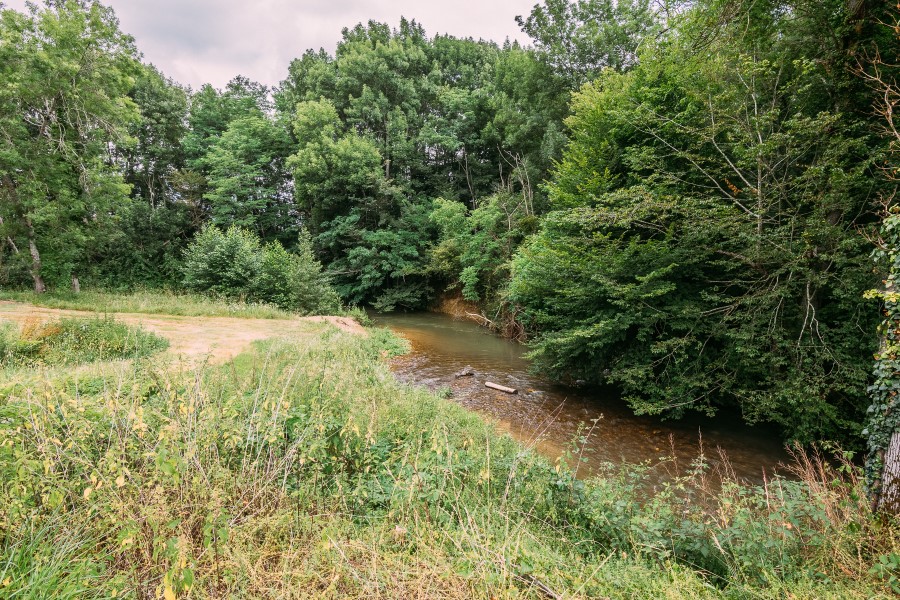
Feature trees include a stand of evergreens, oaks, acacia, and magnolia. Bionest drainage system installed 2012.
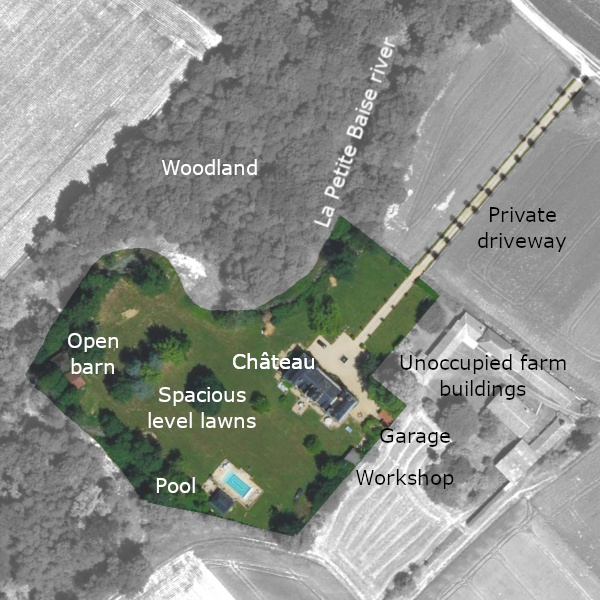


Photographs of the exterior
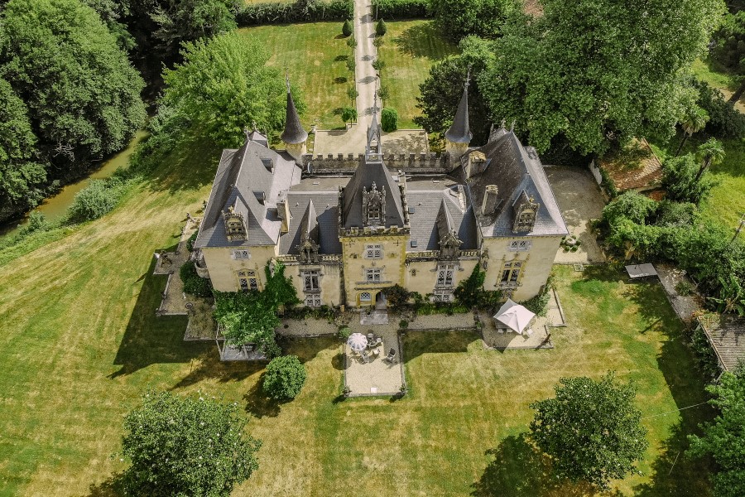
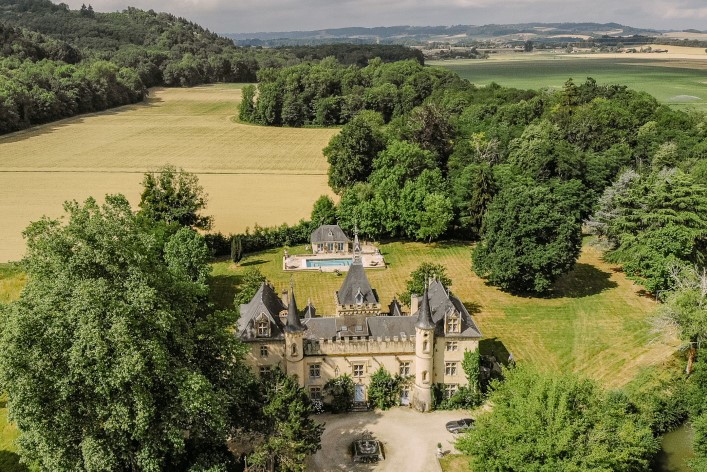
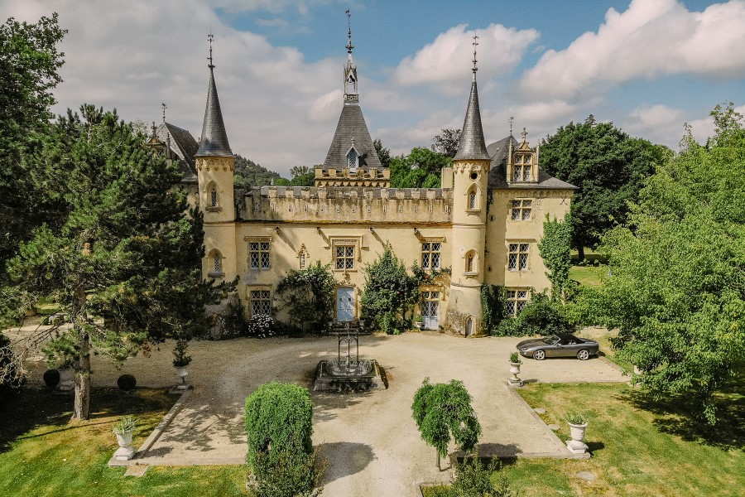
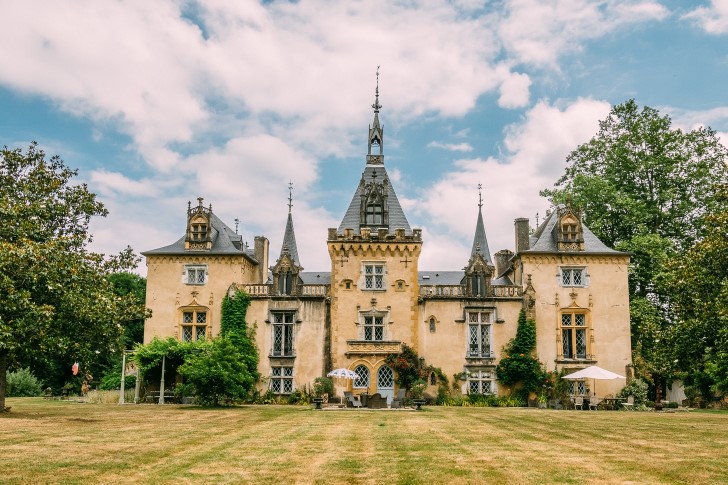
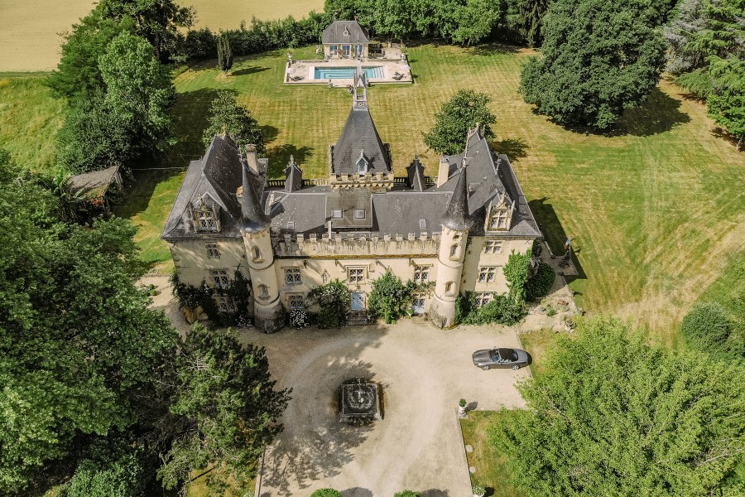
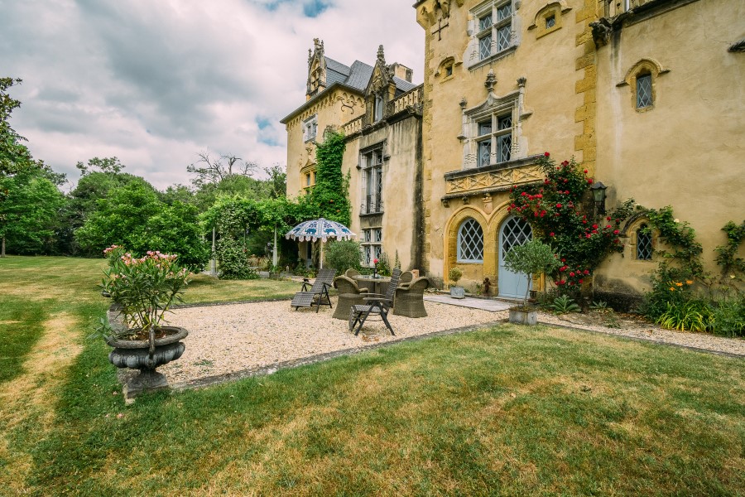
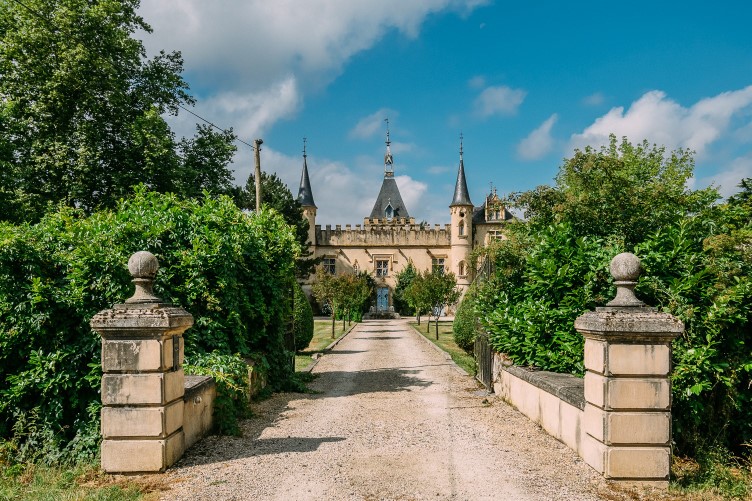




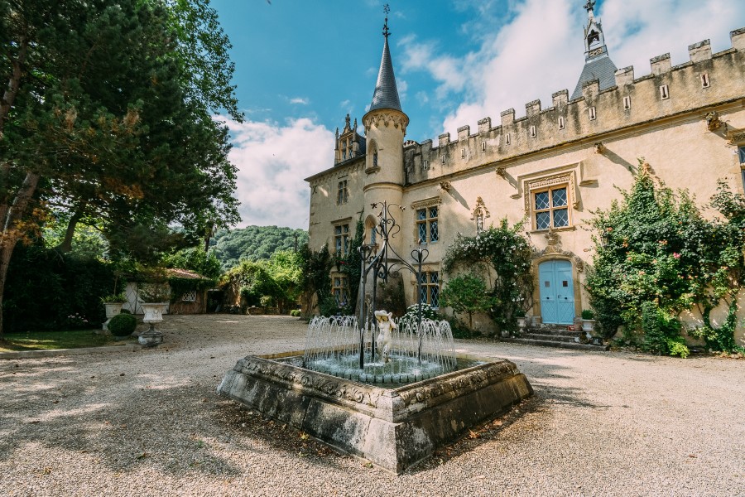
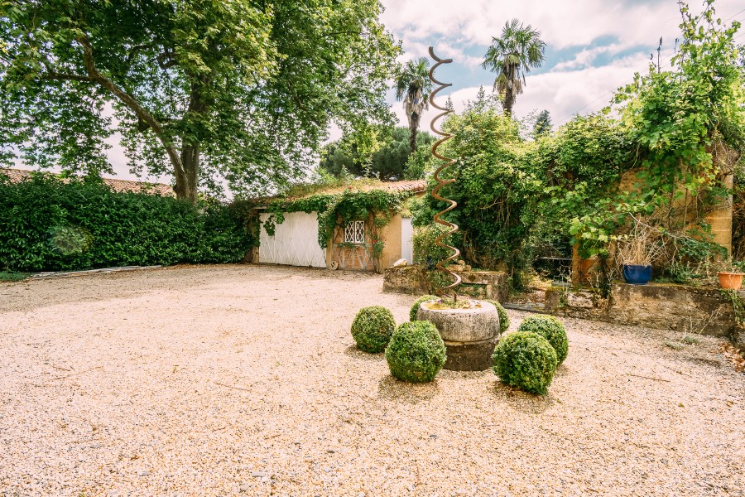

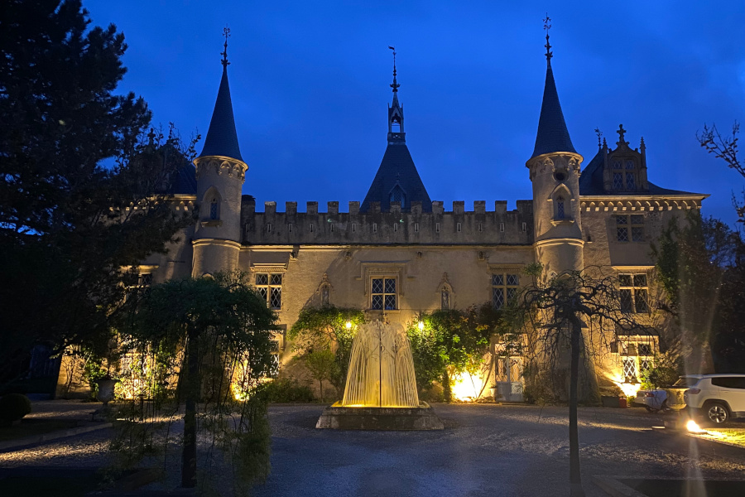
















Photographs of the pool area
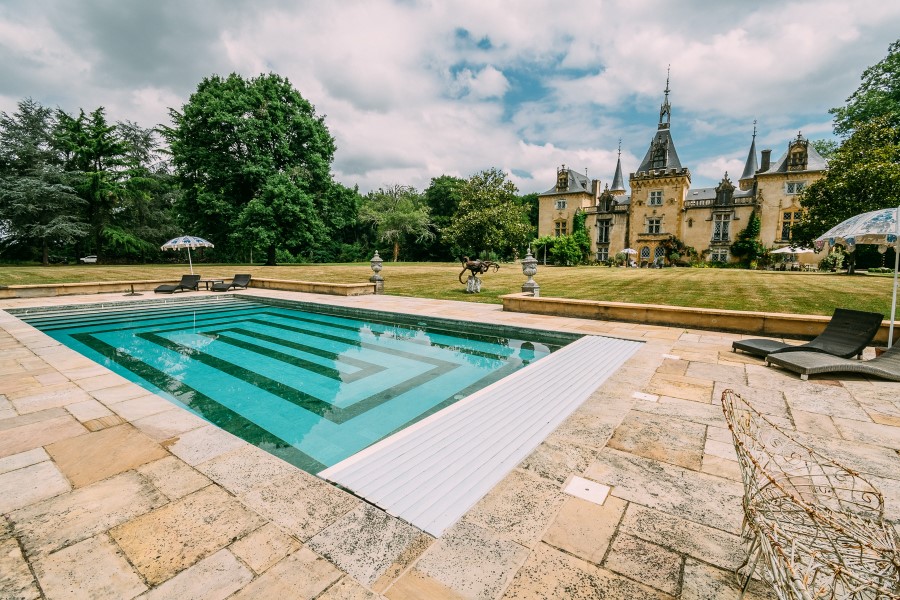
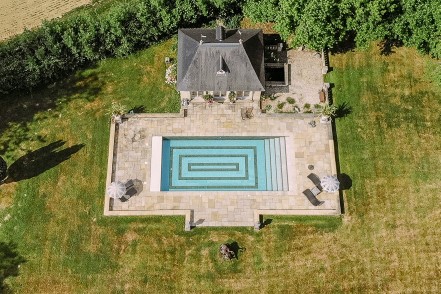

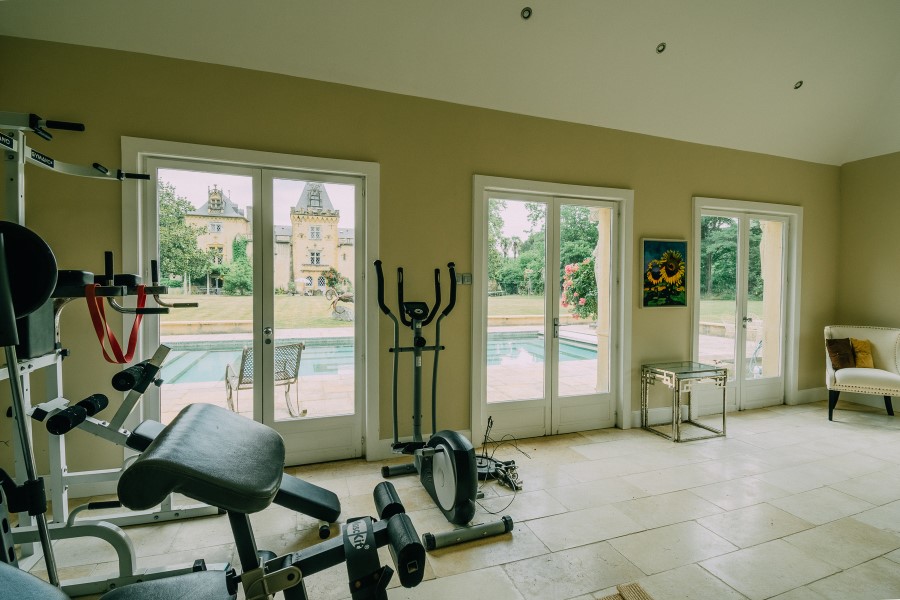
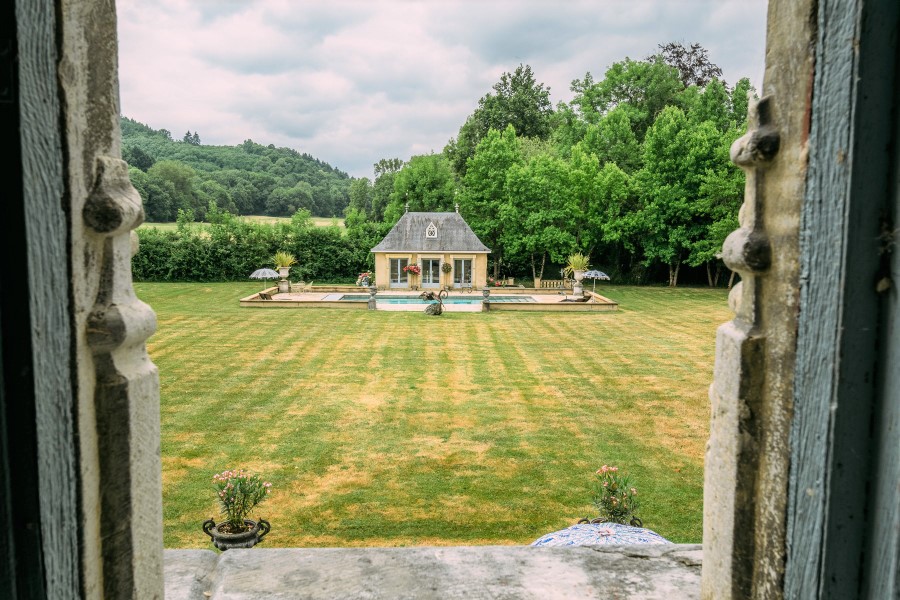







Continue the visit...