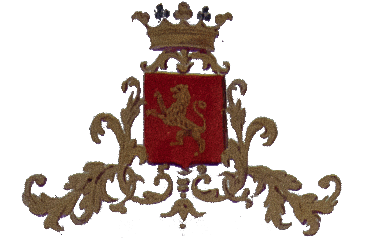

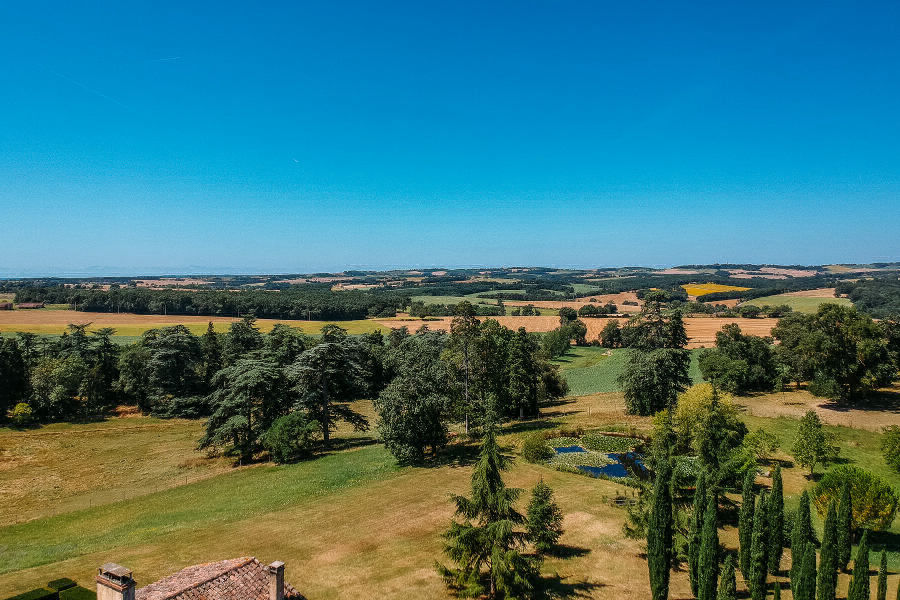
There is gravelled hard standing beside the main entrance with guest car parking provided to the rear of the outbuildings.
A second entryway, with pillars and gates, runs below an arched pergola of trained hornbeam. Below is a fenced area for chickens, ducks and geese.
The majority of the estate is down to pasture and a valley section is fenced into horse paddocks.
The southern boundary rises again in a spectacular curtain of cedars and oak woods.
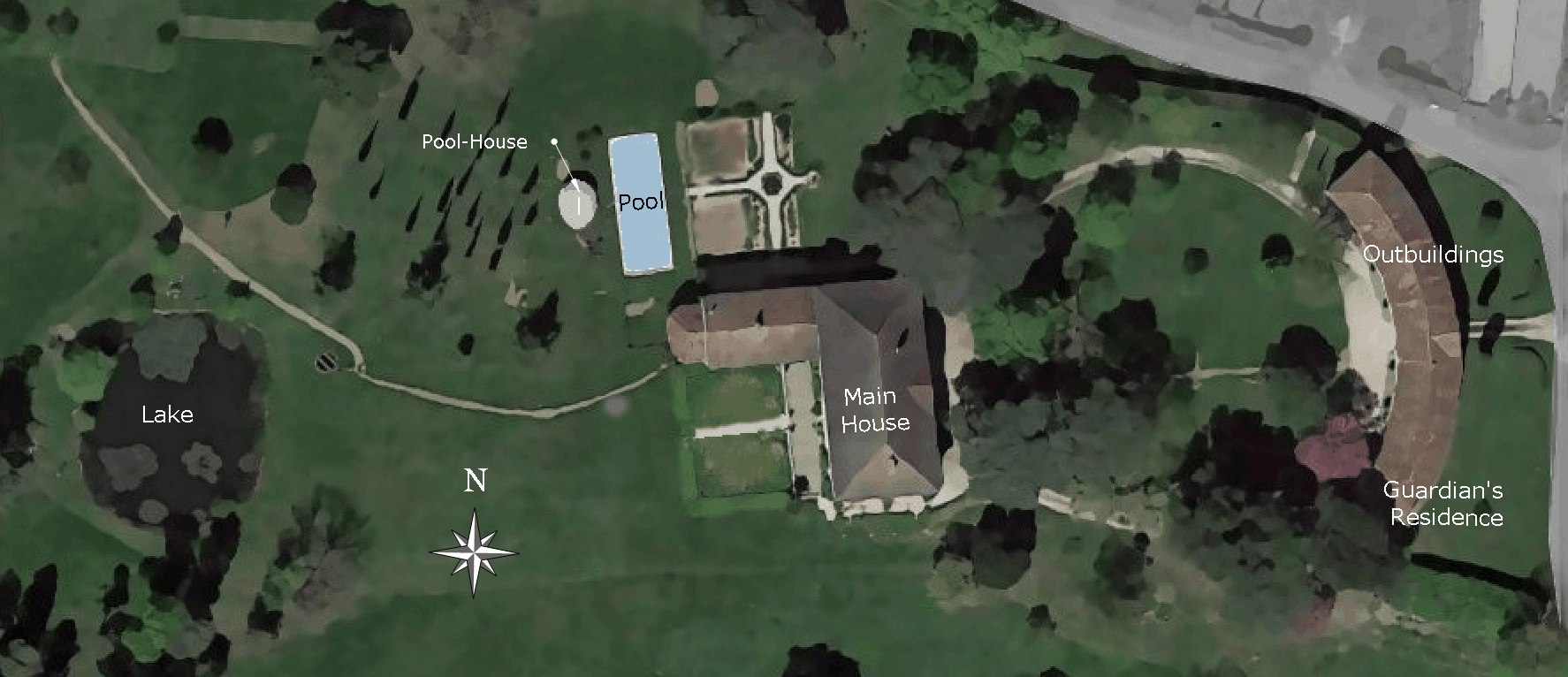
Terraces to the south and west have magnificent views and lead through a formal garden towards a large round pond.
A kitchen garden to the north has yew, box and lavender parterres framing the vegetable and flower gardens.
A 18m swimming pool and gazebo summer house make a delightful summer entertaining area.
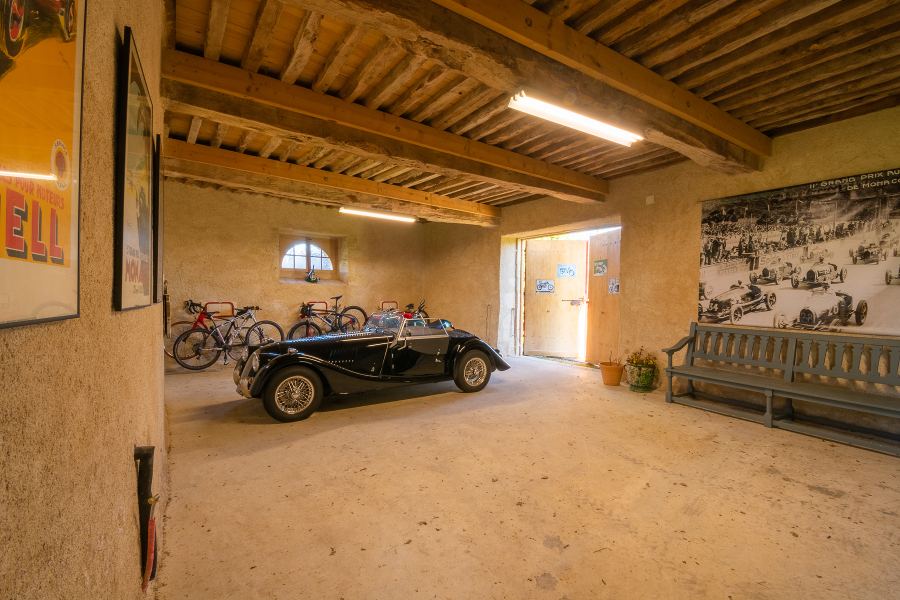
Garage, 11.5x6m, with space for 2-3 vehicles, stair to attic floor above
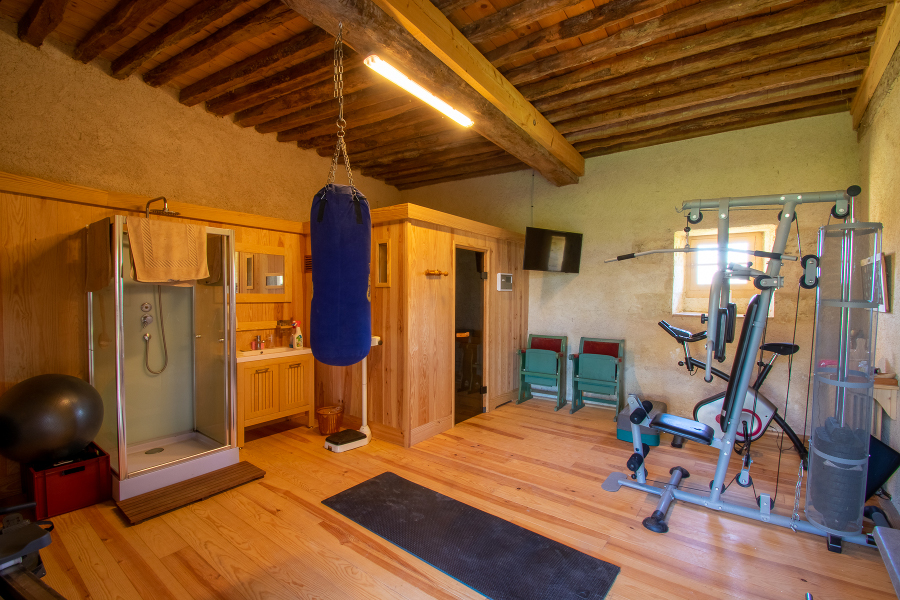
Gym, 5.2x6.2m, with proprietary sauna, shower and basin
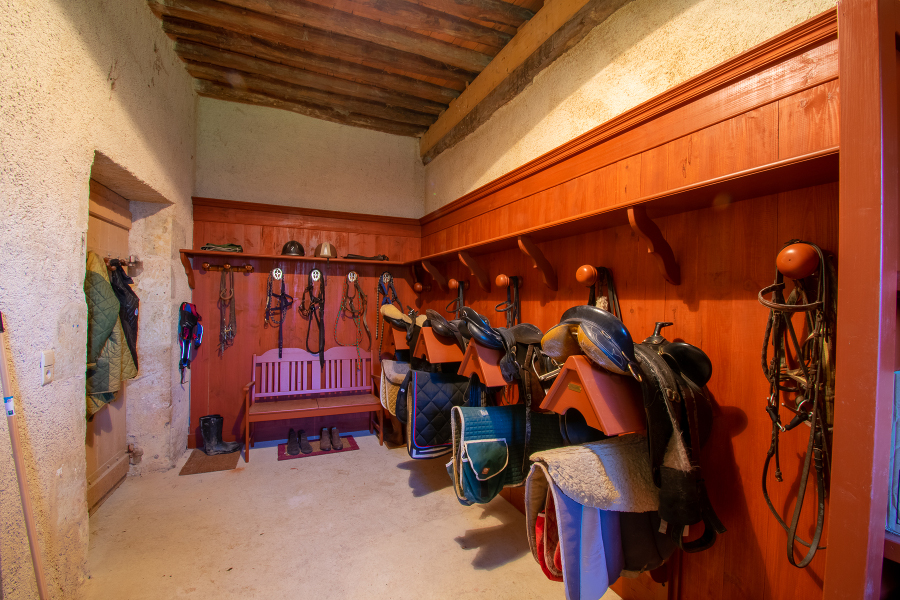
Tack room, 2.5x6.2m, fully fitted for saddlery
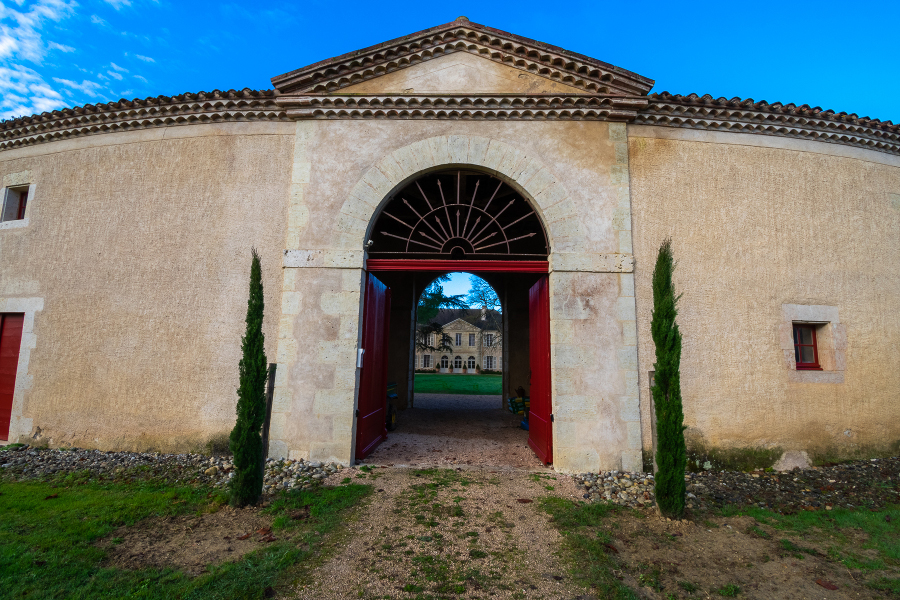
Gated Entrance
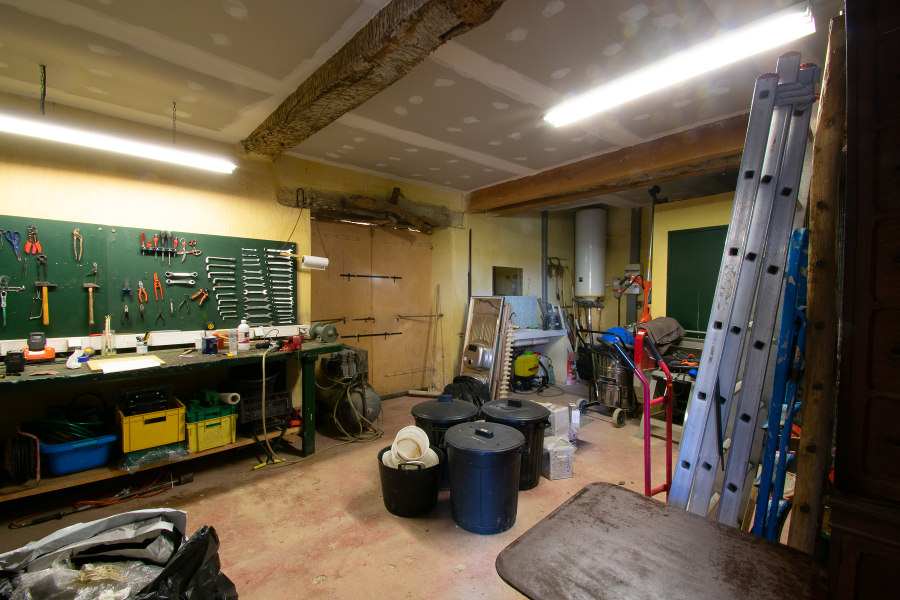
Workshop, 8x6.2m, with shower and WC, guardian’s CH plant
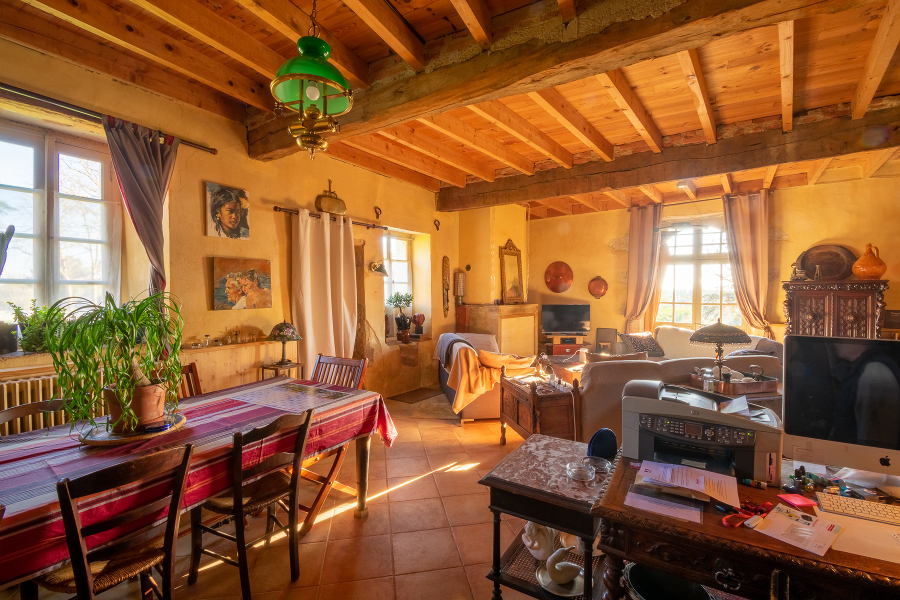
Guardian’s lodging. Living area, 9.7x6.2m, with fireplace and woodburning stove, small galley kitchen, storage and laundry room.
This plans is not to scale, is for guidance only and must not be relied upon as a statement of fact. All meausurements and areas are approximate only. Please read the Important Notice.
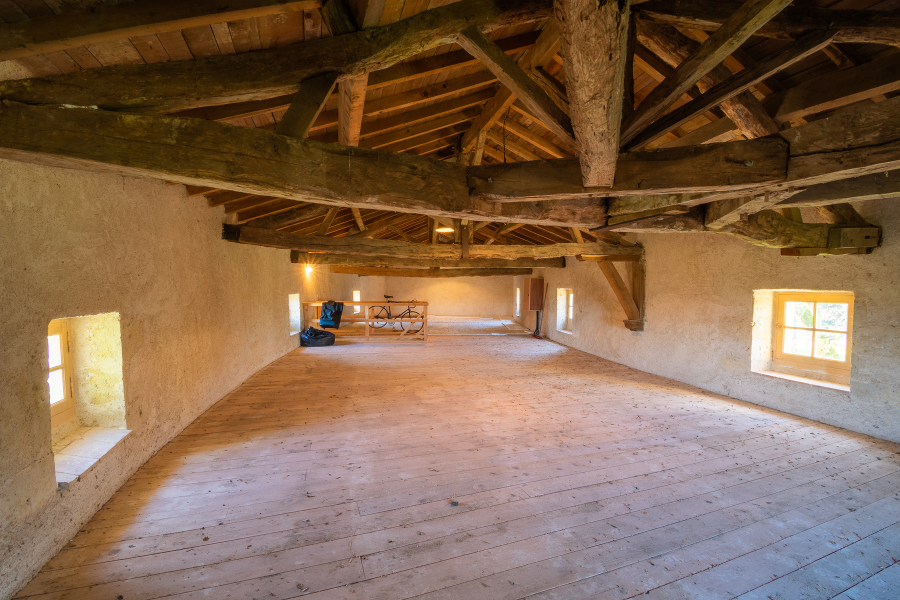
Attic floor
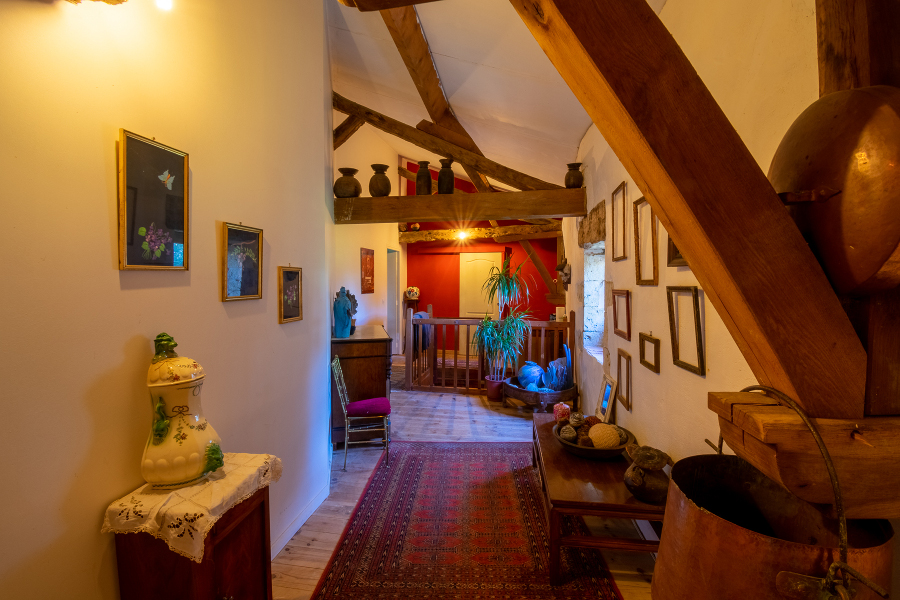
Guardian’s lodging. At first floor level, 3 bedrooms, family bathroom and upper living area
This plans is not to scale, is for guidance only and must not be relied upon as a statement of fact. All meausurements and areas are approximate only. Please read the Important Notice.
Ian Purslow
St Maur
32300, Mirande
Gers, France
+33 (0)5 62 67 61 50
info@purslows-gascony.com
Erik and Marije van der Linden
14 Avenue des Anciens Combattants
32100
Condom, France
+33 (0)5 62 68 09 59
info@mamaison-immobilier.com
Jack Harris
55 Baker Street
London, W1U 8AN
England
+44 (0)207 861 1139
jack.harris@knightfrank.com