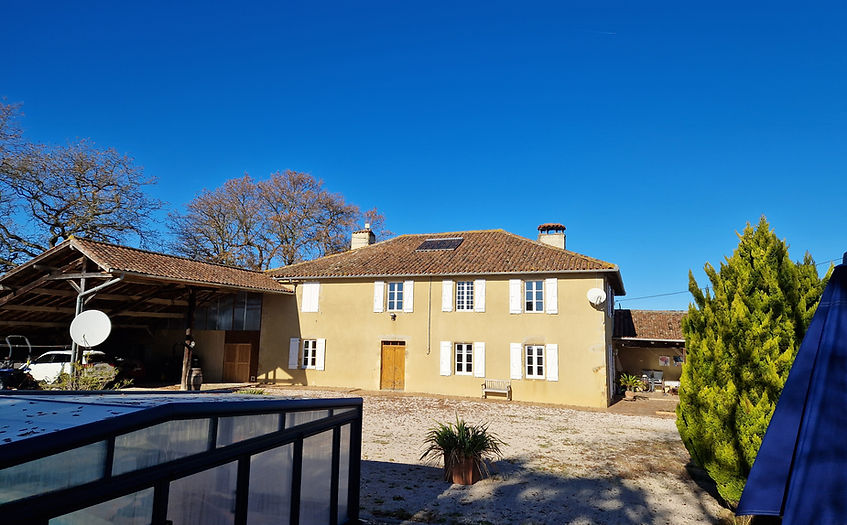House - 278 m2:
-
Entrance. Bespoke wooden front door opens on to a large stairwell with a magnificent half-turn staircase
-
Living room. Original fireplace contains a Godin Brulhaut Rubis wood-burning stove. Dimmer lights. Floor covered in ancient tomette tiles.
-
Dining room. Original marble fireplace (non functional).
-
Kitchen. Bespoke kitchen in solid oak made by a Master Craftsman, with worktops in Colonial Ivory granite. Includes harico swing corners, cutlery and spice drawers and numerous deep casserole drawers as well as overhead cupboards with integral lighting. SMEG Opera 120 cm cuisinière with gas hob and two ovens. Built-in Double sink. Built-in appliances include Miele dishwasher; Bosch Oven; American LG fridge/freezer; Samsung microwave.
-
Back corridor. Further units matching those in the kitchen provide ample storage for all purposes. Leading off this corridor are:
-
Bathroom. Walk-in shower, his and hers sinks, numerous cupboards, mirrors on three sides
-
Toilet
-
Utility room – with the hot water tank, plumbing for washing machine, shelving
-
Chai – houses heat pump and offers a large storage area
-
Bedroom One. Marble fireplace (non-functional) with built-in wardrobes on either side. Wooden floor.
-
Bedroom Two. Carpeted
-
Partially carpeted corridor leading to:
-
Upstairs bathroom. Fully tiled bathroom with green and white PROVENCE tiles and matching frieze and fillets (listel). Shower cabinet with glass doors. Moulded unit with sink, mirror, shelves and cupboards.
-
Bedroom Three. Carpeted
-
Bedroom Four. Deep pile green carpet. Exposed rafters
-
Bedroom Five. Carpeted. Original inset stone sink. Exposed rafters.
